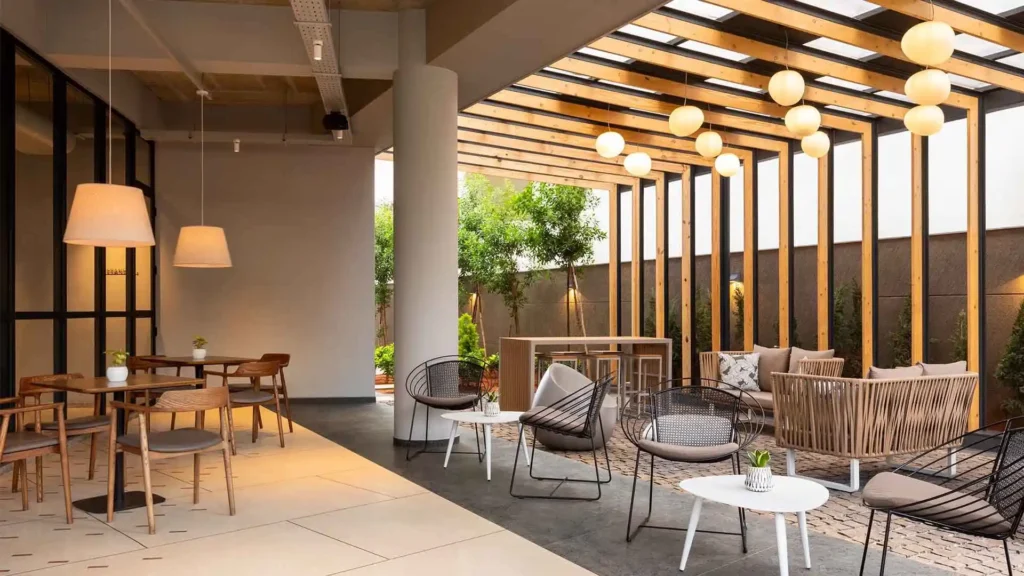Purva Ai Brochure
The Purva Ai Brochure is a comprehensive guide designed to provide potential homebuyers with all the essential details about this futuristic residential project. Located off Marathahalli Outer Ring Road in Yemalur, Bellandur, East Bengaluru, Purva Ai is a high-rise luxury apartment complex by Puravankara Group. The brochure contains vital information such as the project’s layout, floor plans, pricing, smart home features, and the list of world-class amenities available. Whether you are looking for a detailed understanding of the 2 BHK or 3 BHK configurations or want to explore the exclusive facilities, the Purva Ai brochure offers a complete overview to help you make an informed decision about your next home.

One of the key highlights of this brochure is the detailed depiction of the master plan. The project, spread across 4 acres of land with 75% open spaces, is carefully planned to ensure maximum comfort and luxury for its residents. The brochure presents a bird’s-eye view of the entire development, showing the location of the residential towers, landscaped gardens, and recreational spaces. This layout ensures that potential buyers can visualize the design and flow of the community, from where the amenities are placed to how the homes are oriented to maximize natural light and ventilation.
This project brochure provides a comprehensive look at the floor plans for both 2 BHK and 3 BHK apartments. The 2 BHK units start from 1200 square feet, while the 3 BHK apartments cover 1600 square feet onwards. The brochure breaks down each layout, showcasing how space is allocated to each room, including bedrooms, living and dining areas, kitchen, bathrooms, and balconies. This detailed view helps buyers understand how the space will fit their lifestyle needs, whether they are looking for a cozy 2 BHK or a more spacious 3 BHK unit. The majority of the units are either East or West-facing, ensuring bright, well-ventilated homes that benefit from natural sunlight throughout the day.
A standout feature highlighted in the Purva Ai brochure is the provision for integration of smart home technology powered by BluNex. This intelligent home system offers automated control over various aspects of the home, including lighting, temperature, and security systems, all through your smartphone or voice commands. The brochure explains how these features enhance both safety and convenience, providing residents with a futuristic living experience. Buyers can learn how the BluNex system is designed to create a seamless and energy-efficient home environment, ensuring that the apartments at Purva Ai are both technologically advanced and sustainable.
Another essential section of this brochure is the extensive list of amenities available to residents. The project offers over 25 premium amenities, including a fully-equipped gym, swimming pool, yoga deck, children’s play area, jogging tracks, and landscaped gardens. The brochure provides a detailed description of each amenity, showcasing how they are designed to enhance the residents’ quality of life. Whether you are interested in fitness facilities, social spaces like the clubhouse, or outdoor recreational areas, the Purva Ai brochure gives you a clear understanding of what is available within the community.
This project brochure also provides detailed information about the project’s prime location in East Bangalore. Located off Marathahalli ORR, the brochure highlights how well-connected Purva Ai is to key IT hubs, schools, hospitals, and shopping centers. It also mentions the upcoming metro connectivity and nearby transport links that make commuting easier for residents. This section of the brochure ensures that potential buyers understand the convenience of the location and the lifestyle benefits it offers, especially for working professionals and families.
Potential buyers can also find detailed information about the pricing and any available pre-launch offers in this brochure. The brochure outlines the starting prices for both 2 BHK and 3 BHK units, beginning at INR 1.36 Crore and INR 1.82 Crore, respectively. Additionally, the brochure may provide details on pre-launch benefits such as early bird discounts, flexible payment plans, and exclusive offers available to those who invest during the early stages of the project. These financial insights allow buyers to plan their investment more effectively and take advantage of any promotional offers that may be available.
Finally, this project brochure provides clear instructions on how to proceed with booking a unit in the development. Whether you are ready to make an investment or simply want to explore your options, the brochure outlines the steps to schedule a site visit, meet with a sales representative, and secure your preferred apartment. The inclusion of contact information, along with details on how to stay updated with the latest developments, ensures that buyers can easily navigate the process of purchasing their new home.
The Purva Ai brochure serves as a one-stop guide for anyone interested in this exciting new development by Puravankara Group. With detailed insights into the master plan, floor plans, smart home features, amenities, pricing, and the location, the brochure equips buyers with all the information they need to make an informed decision. Whether you’re looking for a luxurious 2 BHK or 3 BHK apartment, Purva Ai offers a blend of cutting-edge technology and premium living in East Bangalore’s thriving real estate market.
FAQ's- Frequently Asked Questions
Purva Ai brochure has got various details such as project specifications, master plan, list of fixtures and facilities.