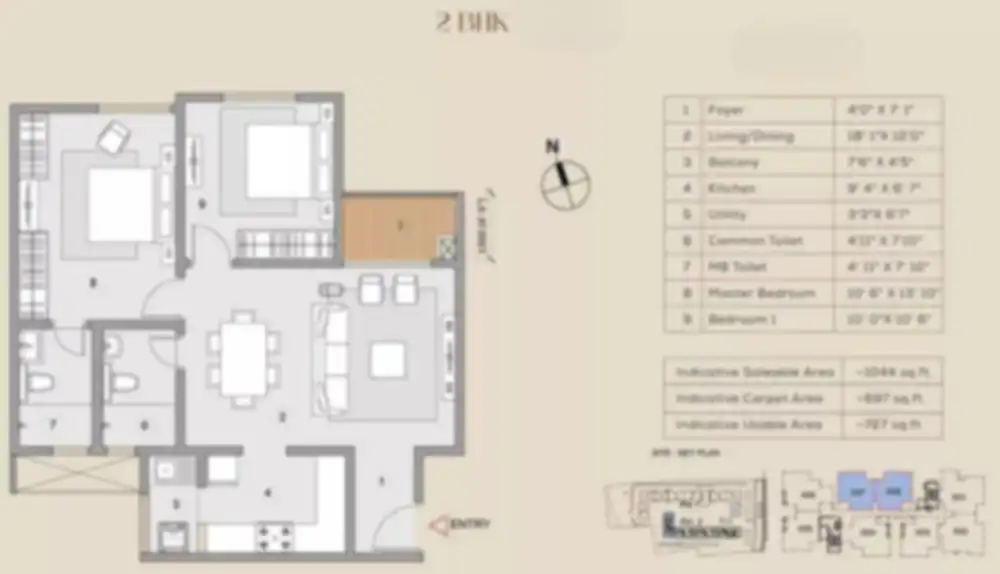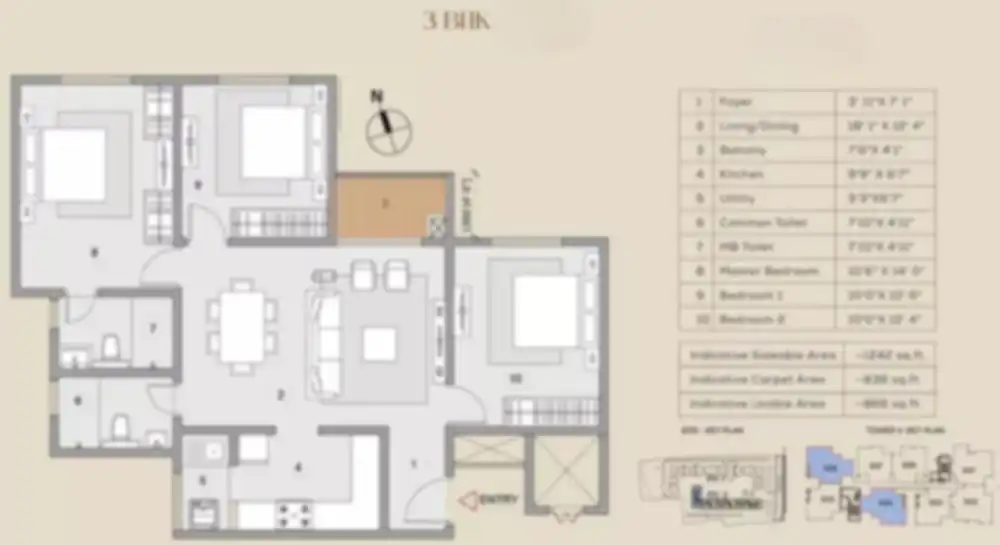Purva Ai Floor Plan


The Purva Ai Floor Plan has been meticulously crafted to provide residents with a spacious, comfortable, and luxurious living experience. Located in East Bangalore’s prime IT corridor, Purva Ai offers a range of intelligently designed 2 BHK and 3 BHK apartments, ensuring each unit is optimized for natural light, ventilation, and privacy. Majority of the units are either East or West-facing, allowing residents to enjoy optimal sunlight throughout the day. Whether you are looking for a cozy home for a small family or a larger space for a growing family, Purva Ai’s floor plans cater to various lifestyle needs while maintaining a seamless flow between rooms.
The 2 BHK apartments at Purva Ai start from a spacious 1200 square feet and are designed with a focus on functionality and comfort. Each 2 BHK unit typically includes two well-sized bedrooms, a living and dining area, a kitchen, and two bathrooms. The master bedroom features an en-suite bathroom, offering enhanced privacy and convenience. The layout ensures that the living and dining areas are well-integrated, creating an open and inviting space for family gatherings or relaxation. The kitchen is designed with efficient use of space in mind, offering ample storage and room for modern appliances.
Additionally, these 2 BHK units at Purva Ai are positioned to maximize natural light, with East and West-facing options that ensure bright and airy interiors throughout the day. The thoughtfully designed floor plan ensures that every inch of space is utilized effectively, creating a home that is both stylish and practical.
For those looking for more space, the 3 BHK apartments at Purva Ai start from 1600 square feet and offer a luxurious and spacious living environment. These units include three large bedrooms, a well-designed living and dining area, a kitchen, and three bathrooms. The master bedroom in the 3 BHK units is designed to be a private retreat, featuring an attached bathroom and a walk-in wardrobe. The second and third bedrooms are also spacious and ideal for family members or guests.
The living and dining areas are designed to provide an open and flexible space, perfect for entertaining guests or spending quality time with family. The kitchen, like in the 2 BHK units, is well-equipped with modern fixtures and designed for efficient use of space. The Purva Ai 3 BHK floor plan also includes balconies, allowing residents to enjoy the outdoors without leaving the comfort of their home.
Most of the 3 BHK units are either East or West-facing, ensuring ample sunlight and ventilation. The layout is planned to maintain privacy between bedrooms while ensuring easy accessibility to all areas of the home. This floor plan is ideal for families seeking a blend of luxury, space, and comfort in their daily living.
The Purva Ai Floor Plan prioritizes not only the size of the apartments but also the comfort and convenience of daily living. Each apartment, whether it is a 2 BHK or 3 BHK, is designed to have a seamless flow between spaces, making it easy to move between rooms without feeling cramped. The East and West-facing layouts also ensure that residents enjoy a well-lit and breezy living environment throughout the day.
Moreover, every apartment comes with provision for modern smart home features powered by BluNex technology, which adds an extra layer of convenience and control for residents. Whether you’re adjusting the lighting, temperature, or security settings, the integration of smart home technology in these floor plans enhances the overall living experience.
Purva Ai’s floor plans have been crafted with a keen understanding of modern urban lifestyles. Whether you prefer a cozy 2 BHK or a spacious 3 BHK, each layout is designed to optimize space, light, and functionality. With most units being East or West-facing, residents can enjoy the benefits of natural sunlight, which not only brightens the home but also adds to the overall ambiance and well-being of the occupants.
The Purva Ai Floor Plan offers a range of options for homebuyers, from efficient and functional 2 BHK layouts to luxurious and spacious 3 BHK configurations. Each unit is designed to cater to the diverse needs of residents, ensuring that comfort, privacy, and convenience are at the forefront. With a majority of units facing East or West, residents can enjoy well-lit, ventilated homes that blend modern amenities with thoughtful design. Whether you’re a small family or a growing household, the Purva Ai floor plans provide the perfect combination of luxury and practicality, making it an excellent choice for those seeking a dream home in East Bangalore.
FAQ's- Frequently Asked Questions
Purva Ai project has got exclusive 2 BHK, and 3 BHK apartment floor plans.